Design of building projects, topographic surveying, architectural preliminary study, complete urban planning study for a building file (architectural, static, electrical, mechanical study, etc.) as well as study for the licensing of special buildings in the competent Building Service.
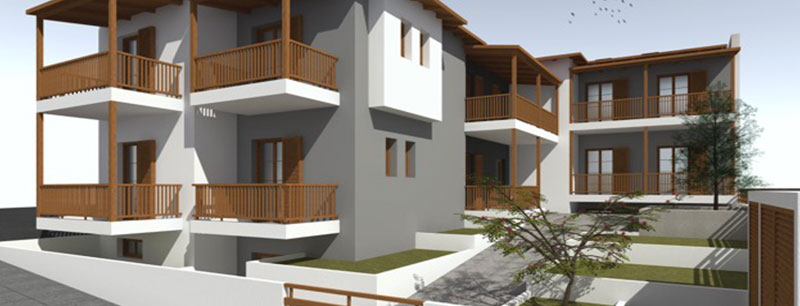
According to Law No 4495/17, a building permit is required for any construction work, which does not fall under small-scale construction work and in particular refers to:
- construction, addition and repair of buildings,
- demolition of structures
- excavations or backfills bigger than plus/minus 0.80 meters, as well as paving, configuration of plots and fields for the purpose of building,
- swimming pool construction,
- change of use, if there is a change for the worse, in the elements of the coverage diagram or in the design loads of the static study or change of mechanical installations in terms of their passages from other floors or common areas,
- construction of retaining walls, as well as walls and fences not covered by the approval of small-scale building works,
- construction of underground tanks,
- installation works of underground, prefabricated liquid and gas fuel tanks at gas stations,
- budget works of more than twenty-five thousand (25,000) euros, calculated in accordance with Annex B of Law No 4495/2017, per horizontal or vertical property subject to the provisions set out in the penultimate paragraph thereof,
- legalisation of any work performed for which a building permit is required.
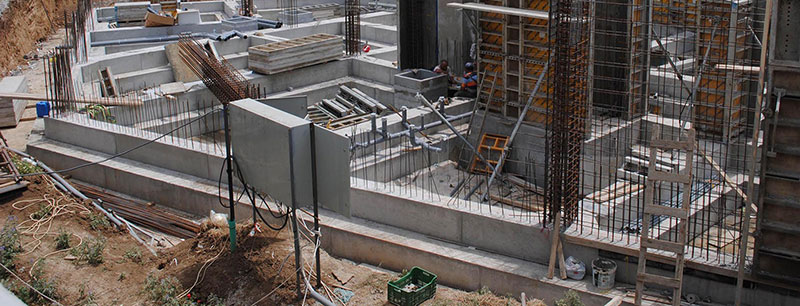
Having excellent knowledge of urban planning legislation and experienced engineers, we undertake the issuance of building permits for buildings of any use. Our services include the investigation of the building conditions of the area, the preparation of the topographical diagram and all the necessary studies for the issuance of the permit by the competent building service.
After the completion of the works, when the connection to the water supply and electricity networks is required, the following must be met:
- The building permit must be stamped for the completion of the works – electrification.
- The Social Insurance Institute (IKA) must be paid.
- The necessary VAT must be paid.
The three conditions above are crucial points that the customer must be informed about and «K&VGroup» company takes care of this in the best possible way!
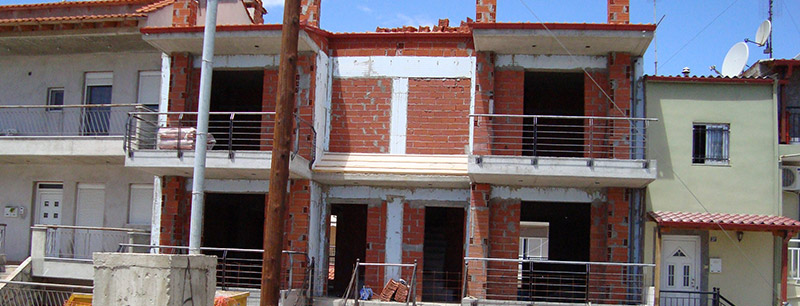
The inspection of correct application is mandatory for every project carried out with a building permit or construction permit, with starting date after 1.3.2012. The inspections are carried out each time by different experienced Private Engineers, who are selected by electronic draw from the register of certified Engineers, with autopsy and control of the application of the studies, according to which the building permit or construction permit was issued. The conclusions are also submitted electronically.
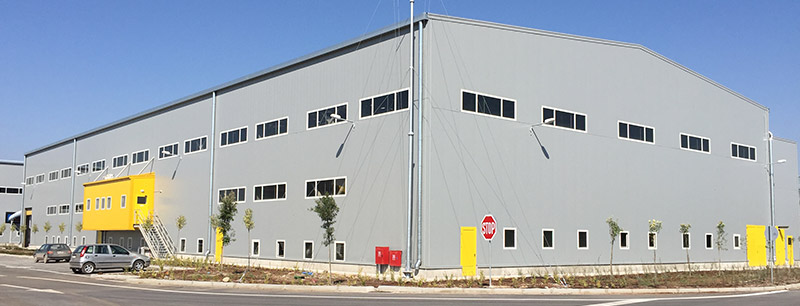
The inspections are carried out in the following stages:
- initial: right after completion of formwork, foundation reinforcement and basement walls, if any.
- middle: right after the completion of the supporting body and the external masonry.
- final: after the building is completed.
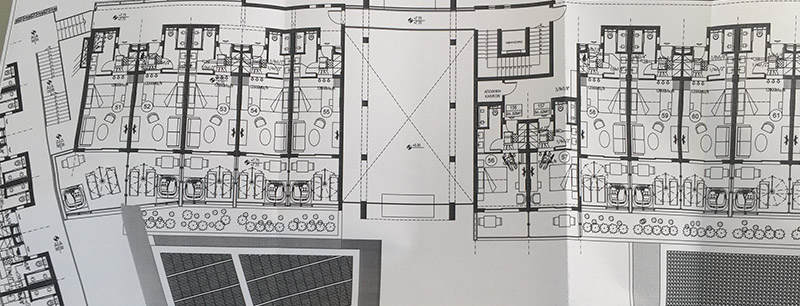
The number of inspections is determined according to the type of work provided for by the building permit or construction permit. In any case, at least one (1) inspection is made after the completion of the work.
The «Kotsakostoudis Group» company has experienced and specially trained executives who belong to the register of building inspectors of the Hellenic Ministry of Environment and Energy and, upon a draw and assuming duties, they carry out building inspection autopsies throughout Greece, with responsibility and consistency in the National Legislation.

